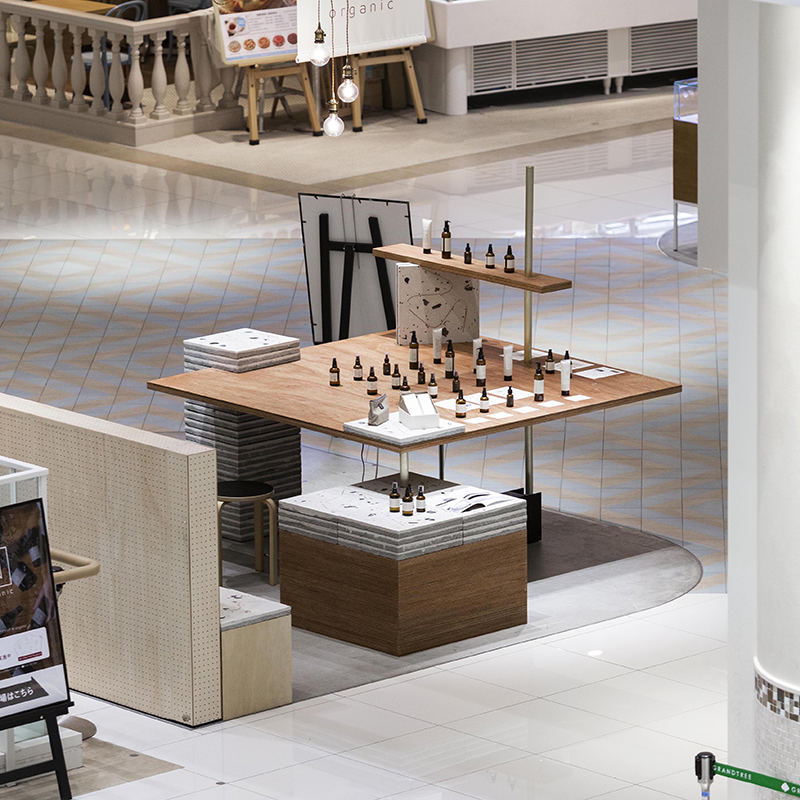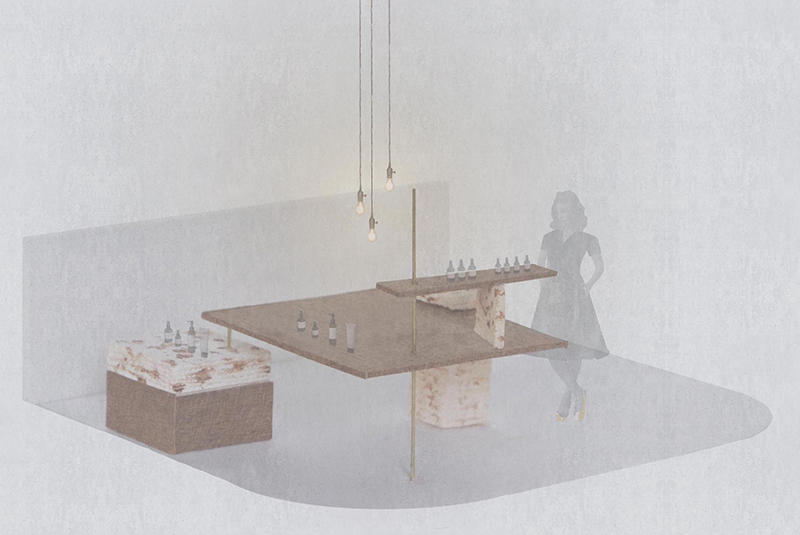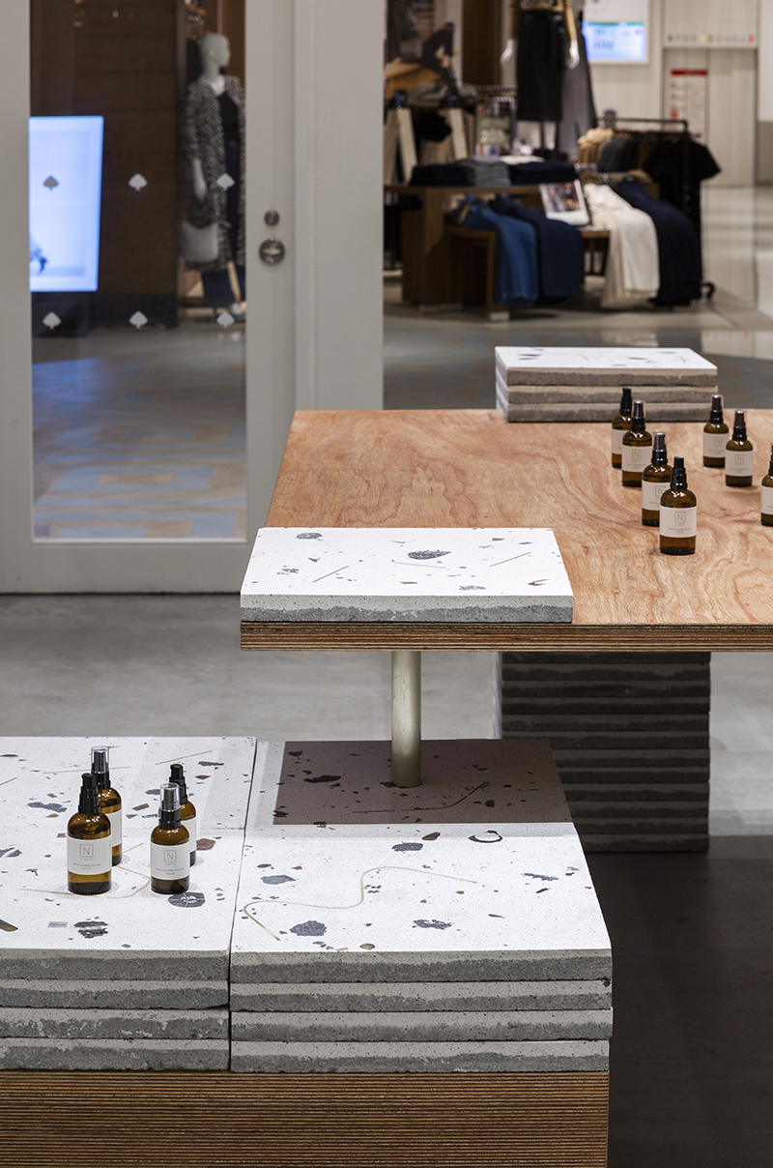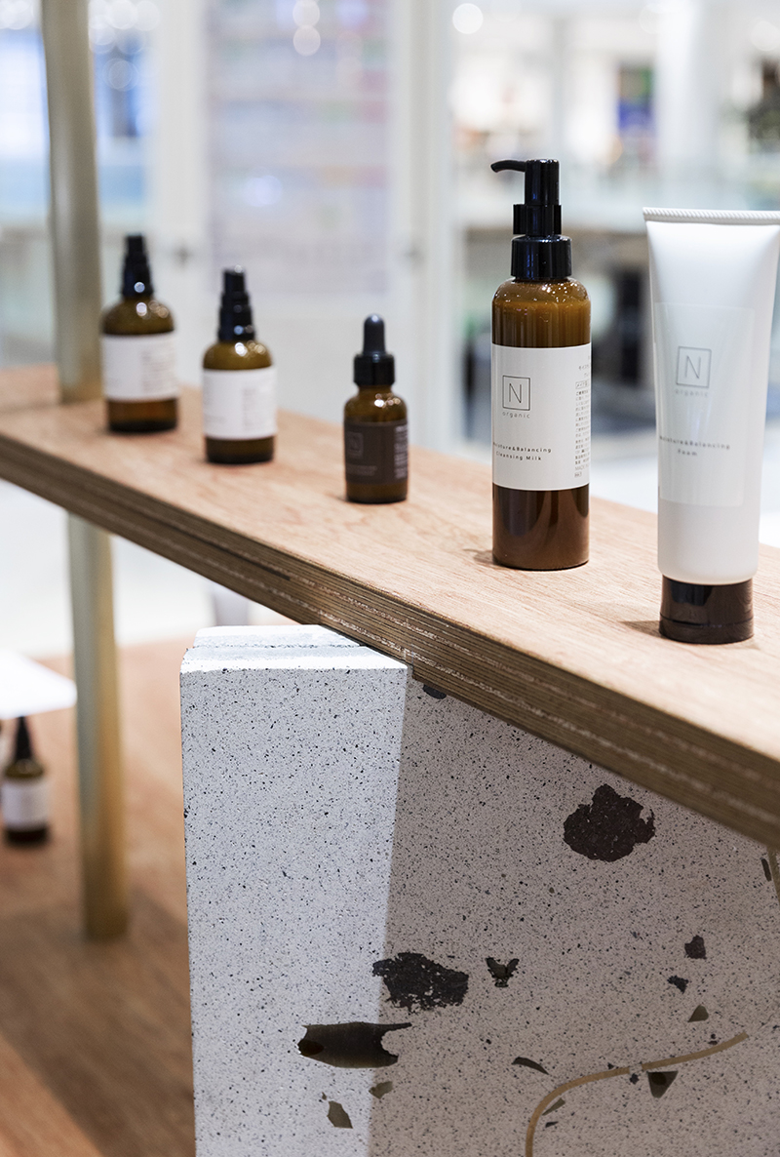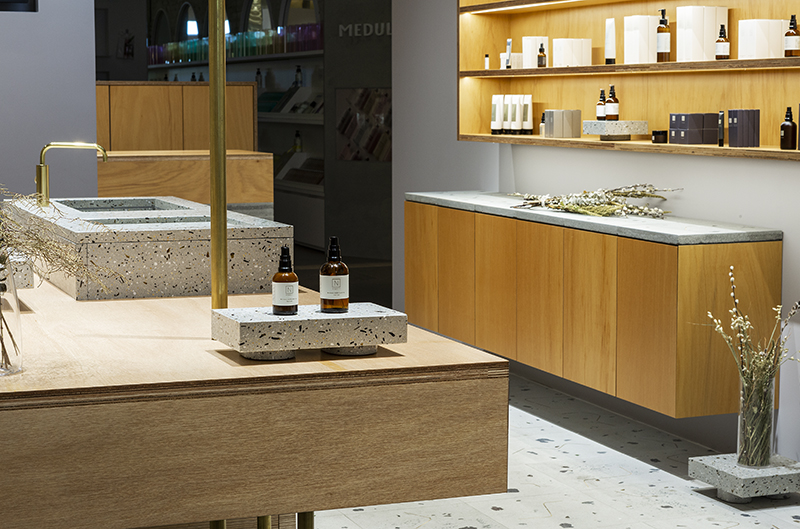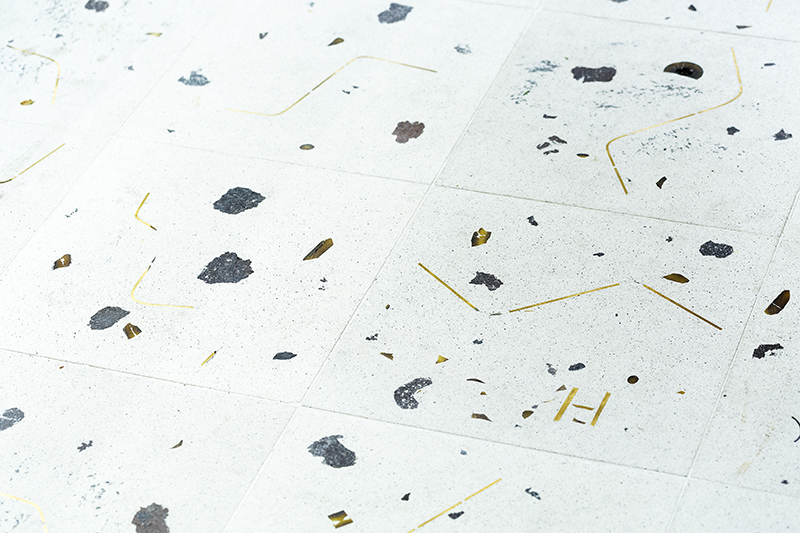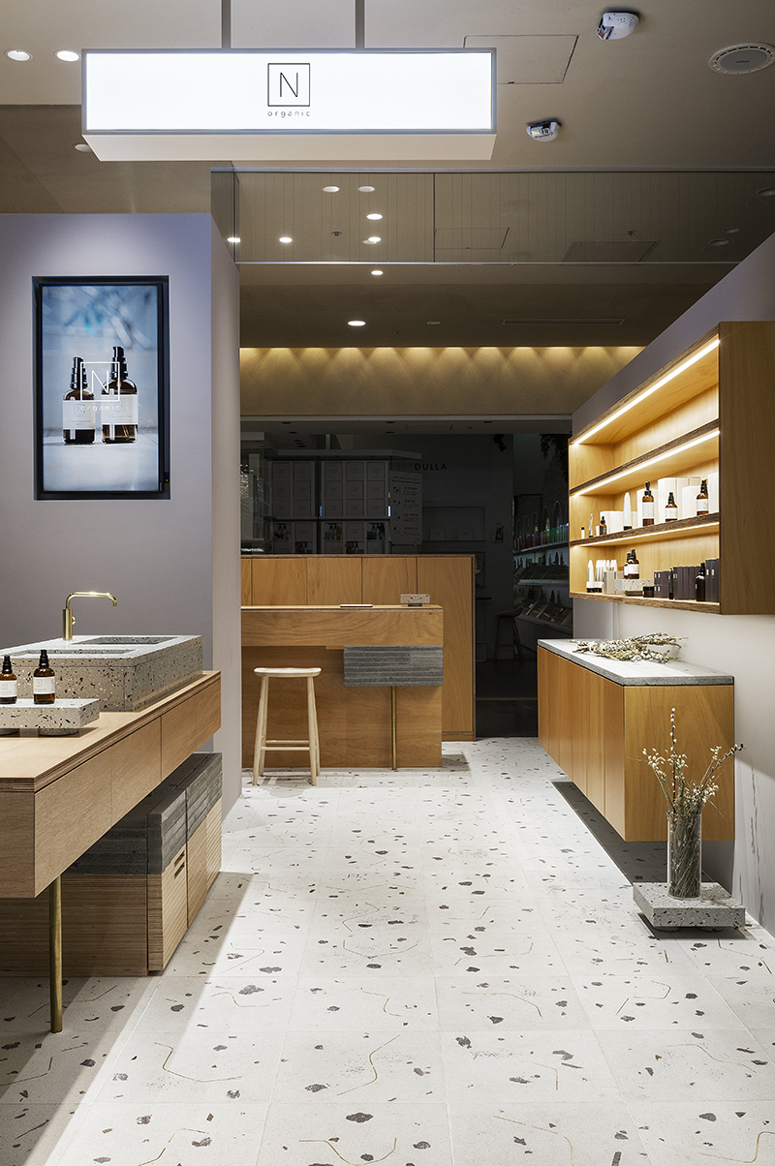スキンケア商品を扱うブランドの初店舗の設計。
初店舗の更に前身となるポップアップストアの設計から始まった。web上での販売をメインにしていたブランド が実店舗を確保し、より顧客との距離を近くし、直接的な会話やアドバイスを行ったり、空間や暮らしからも提 案できるように、実店舗を設けることとなった。
ブランドのキーマテリアルを決めることから始まり、ブランドで使用する茶瓶を砕いて再利用し、そのほかに溶 岩石、真鍮などを混ぜこんだ人造大理石を作成した。 ポップアップストアでは、仮設であることを踏まえ、実店舗での利用を待ち構えた素材をストックしていることを イメージした。ブランドをイメージできるような、キーマテリアルの素材のストックを考えた結果、素材同士を重 ね、お互いの自重を委ねながらバランスをとっているような什器となった。
実店舗では、ポップアップで使われた素材が敷地に運び込まれて、改めて空間を再構成した。積まれていた大理 石のタイルは床材として使った。
We are asked to design a first physical store in Yurakucho, Tokyo for a skincare brand which previously was an online organic lifestyle brand.
Before opening the first physical store, the project started with designing an temporary pop- up store in order to carring out its branding concepts to wider customers. Through the direct contact with customers, the branding are embeded in the furniture and display surfaces made by chosen natural materials and new “key materials” which are carried out by bespoked terazzo tiles containing the mixture of the brand’s recycled brown bins, anvolcano stone and brass bar. Due to the nature of temporary pop-up store, we designed demountable furnitures and stacking surfaces that can be spread out to different locations and future physical shops.
After gaining branding success from the pop-up store, we are asked for designing the physical sotre by reconstructing the former pop-up store. The materials and ideas has been carried and embedded into further architectural elements such as sinks, water pump, cashier, and display plinths. In other words, the whole branding concept is relying on its architectural system that vistors are experiencing.
