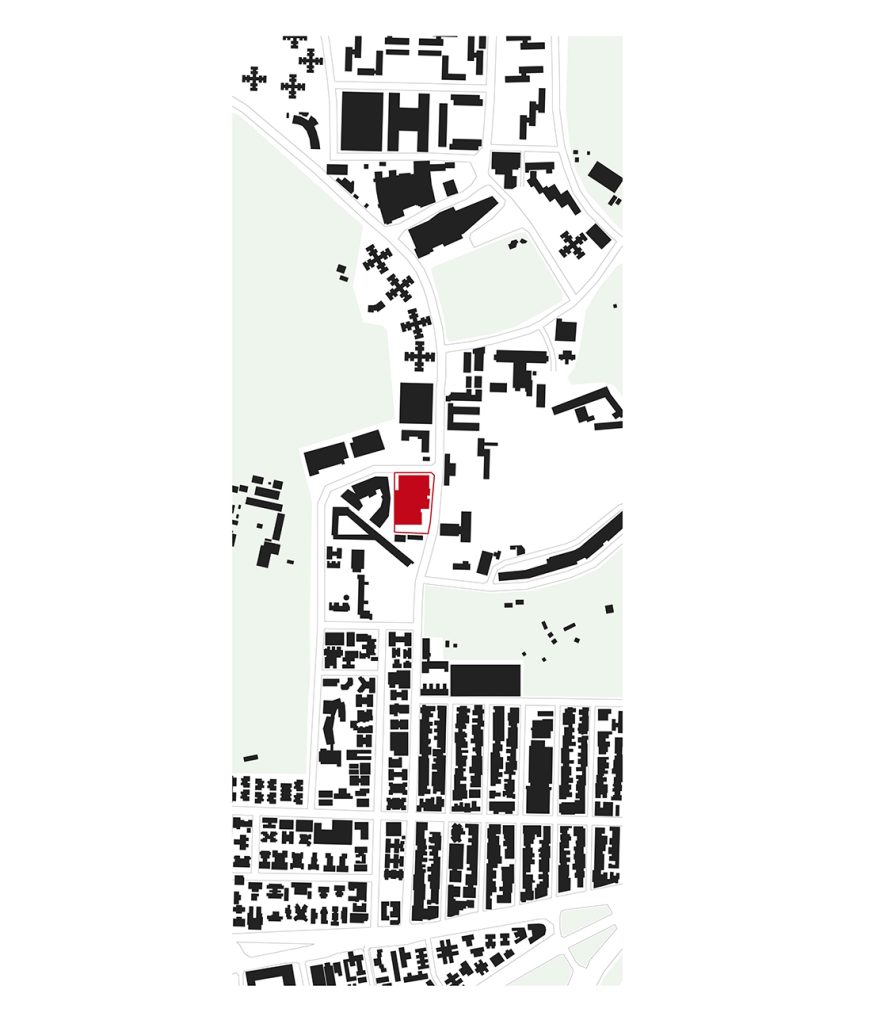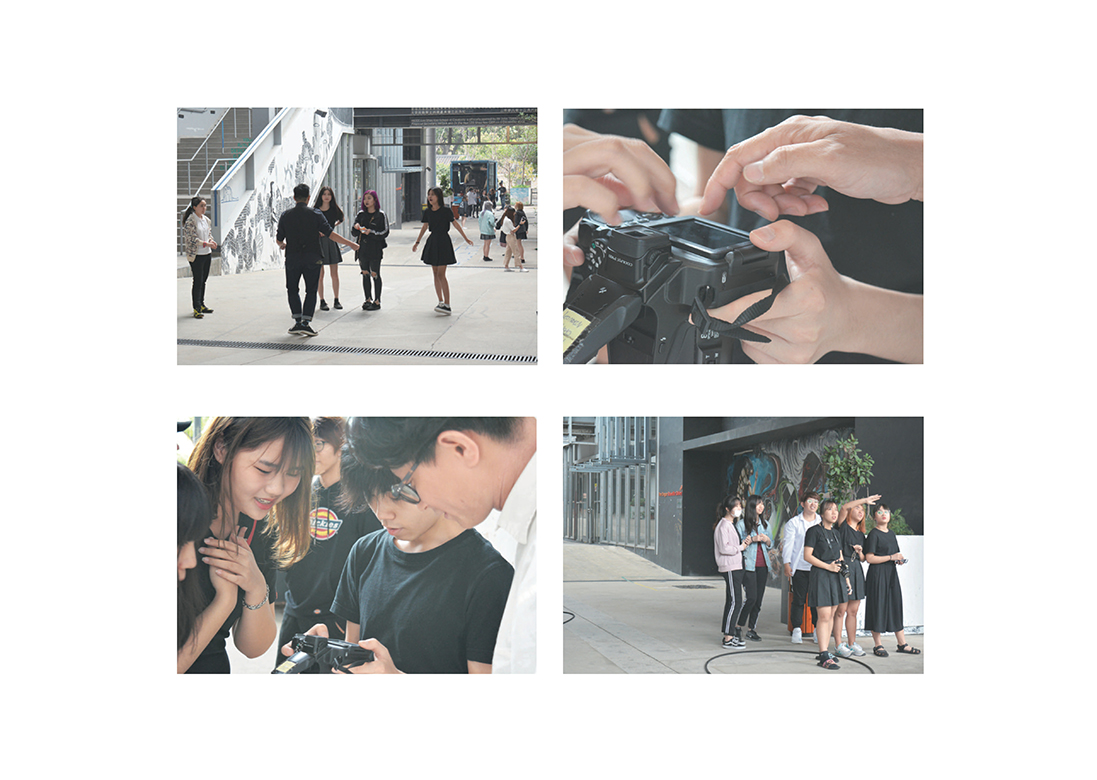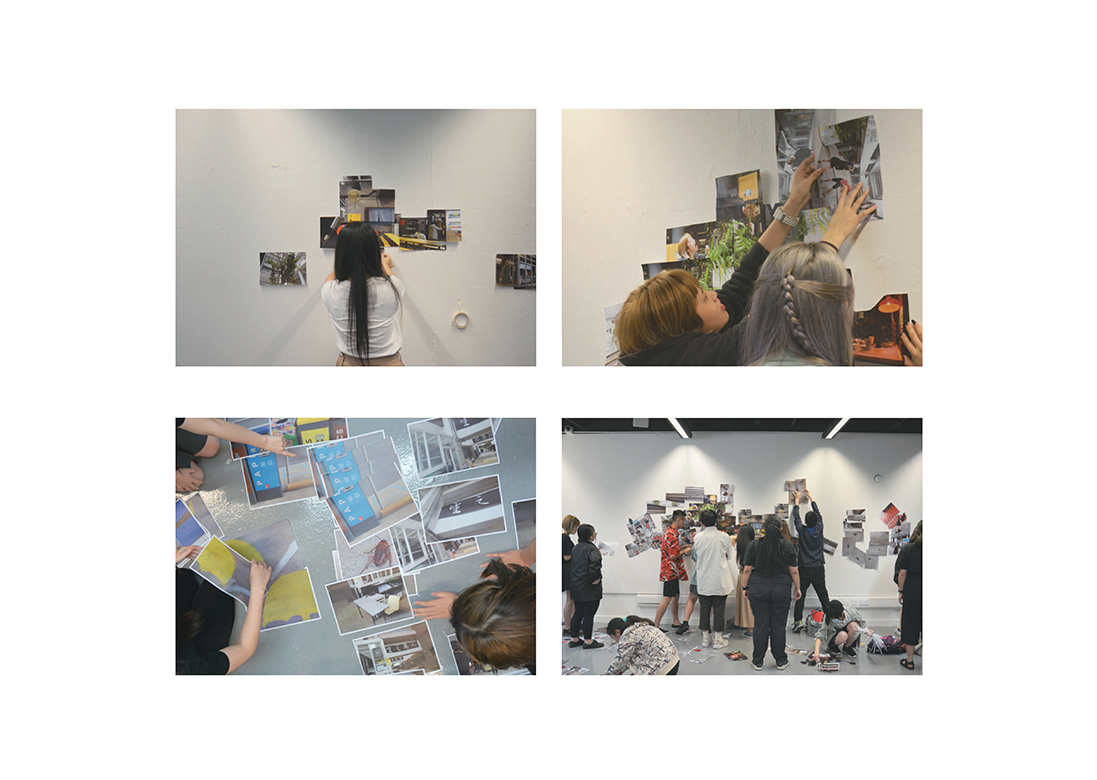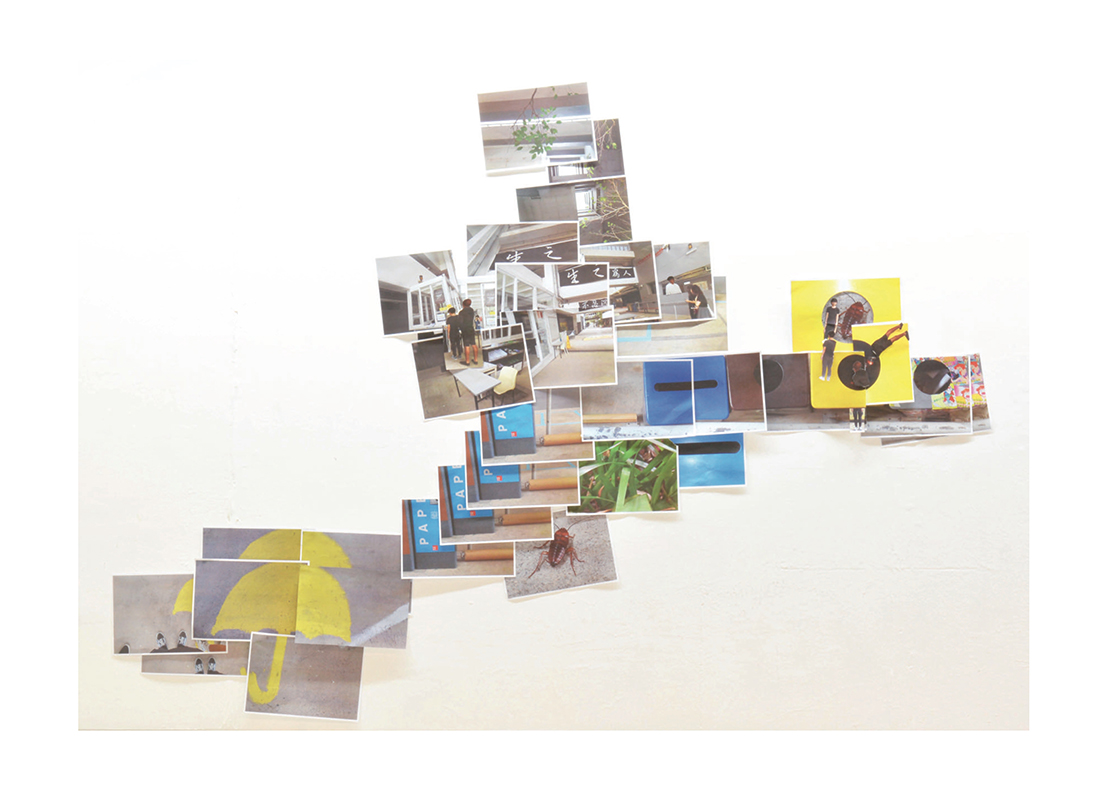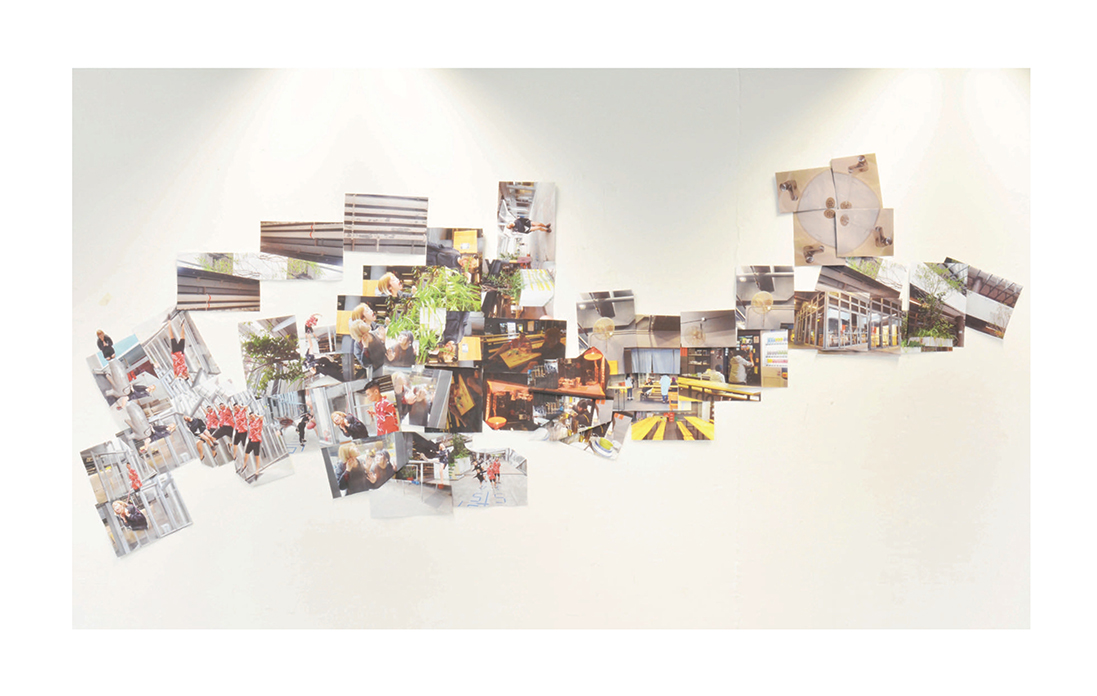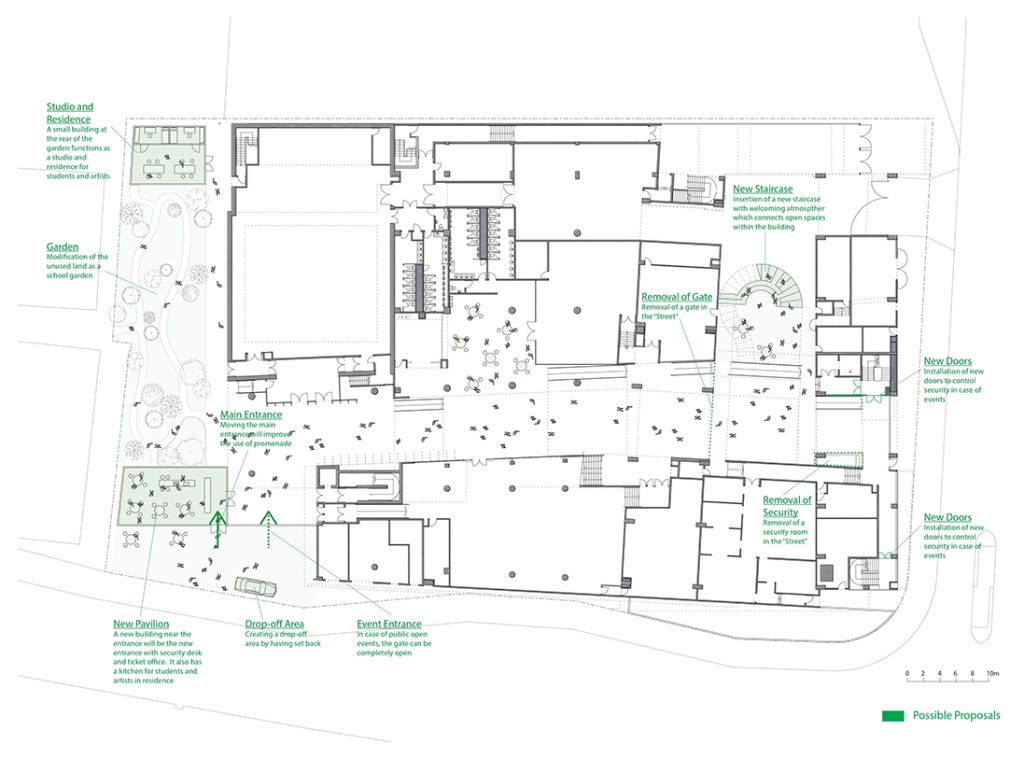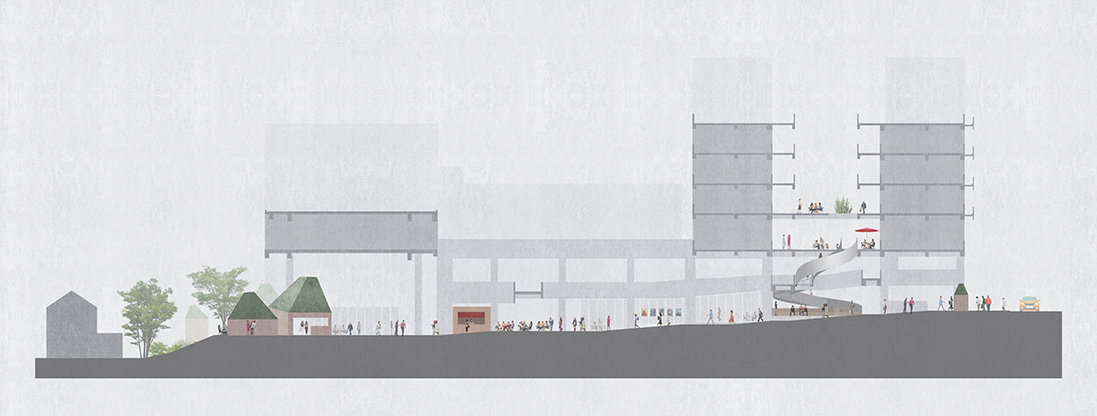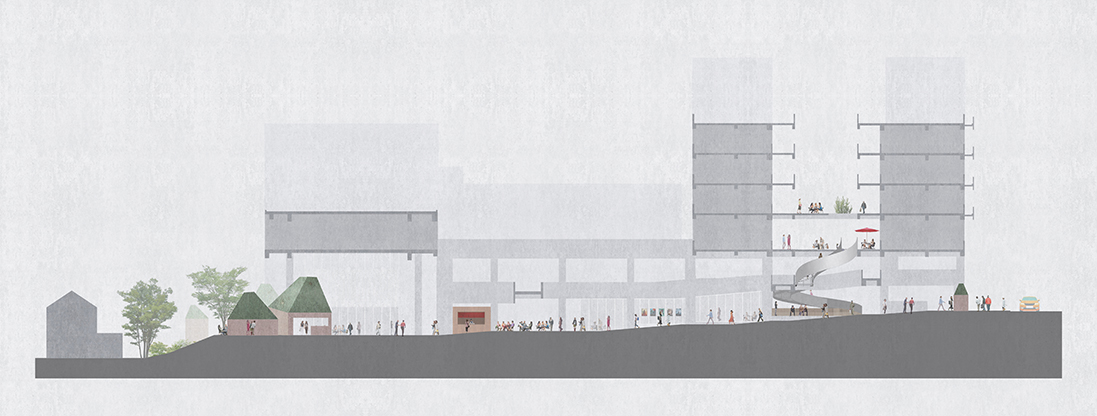HKICC (Lee Shau Kee School of Creativity) is an art high school in Hong Kong. Unlike conventional high school, it is an art and cultural based educational institution of which its tutors are mainly designers, artists and creatives. In addition to general school facilities, the space also contains programs such as a cinema, a theatre, recording rooms, galleries and a workshop studio. Art and Design related events are often held in the school after class and on weekends.
We were approached to update the existing building built in 90s by local archicect, Rocco Yim,
according to the recent required updates to the school such as a main gate, green areas, gallery and some rejuvination of the more temopral spaces. Following the tradition of educational pedagogy, we have brought students and tutors together during design and construction processes
In the inital phase, starting from a corridor, we ran a photo collage workshop with students to which students were asked to capture their personal memory of the corridor spaces throughout the school and using these images to inform a design strategy. The artistic process helped to give a alternative respone to how the corridor could be activated.
