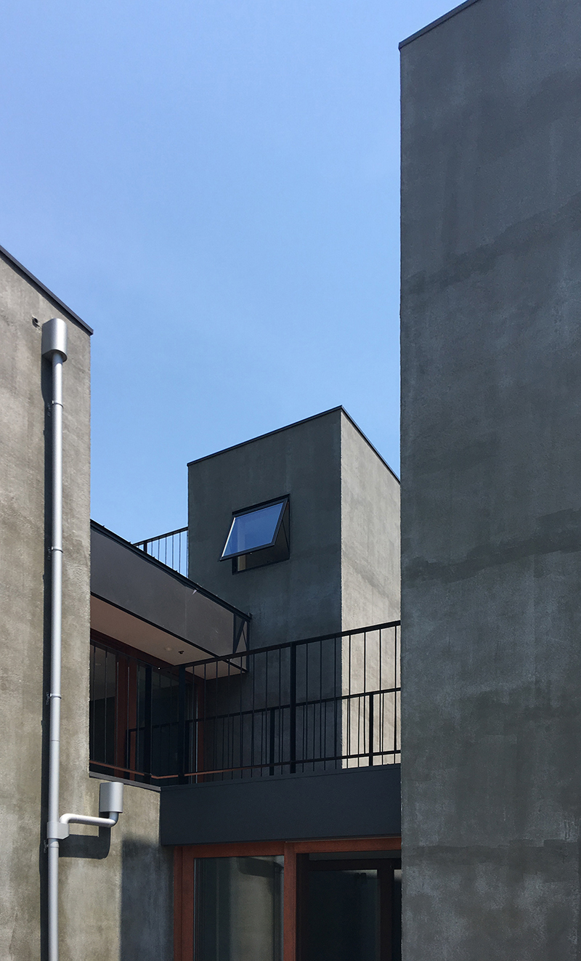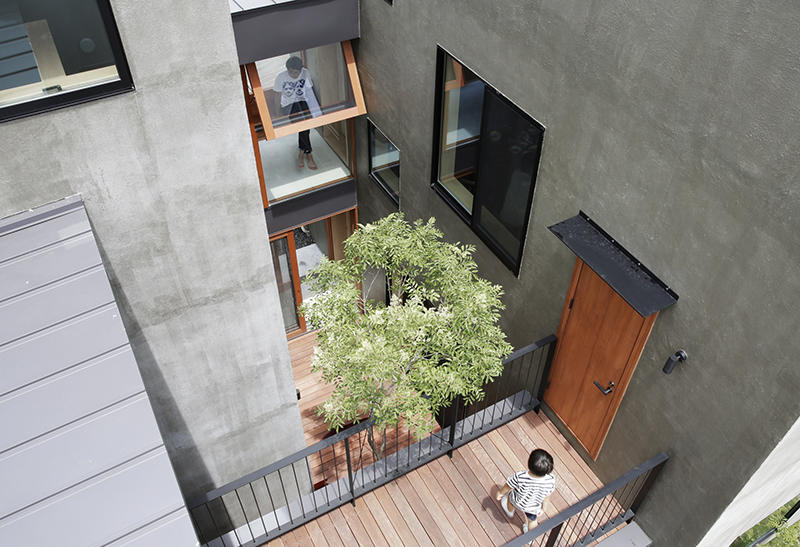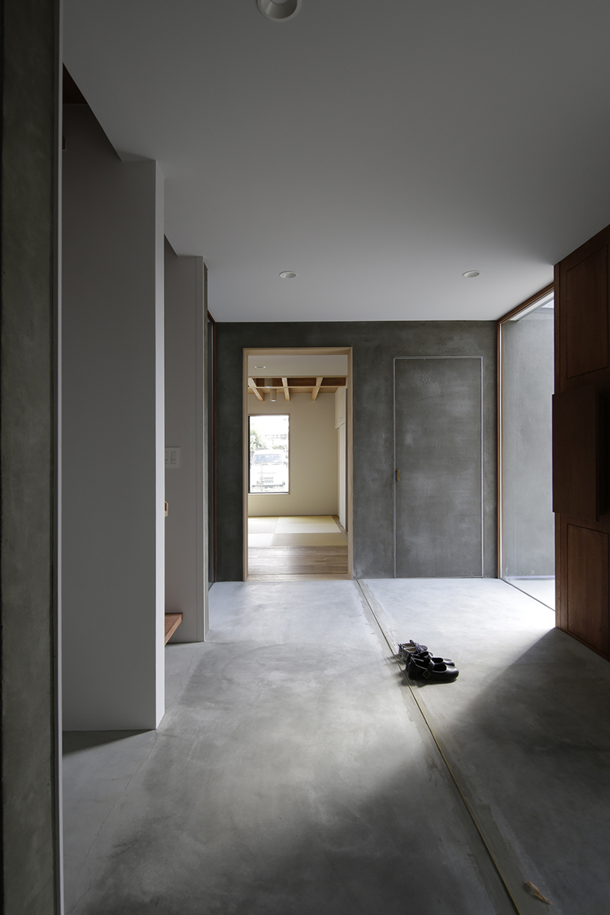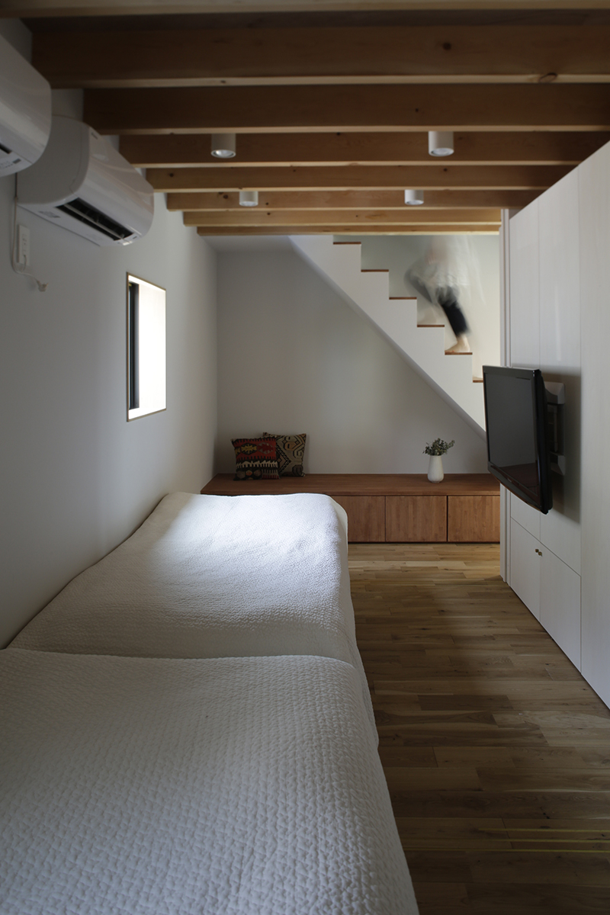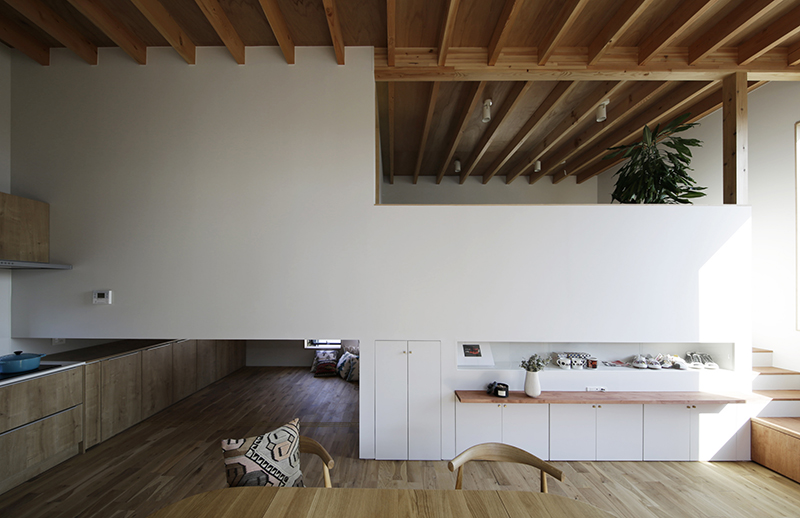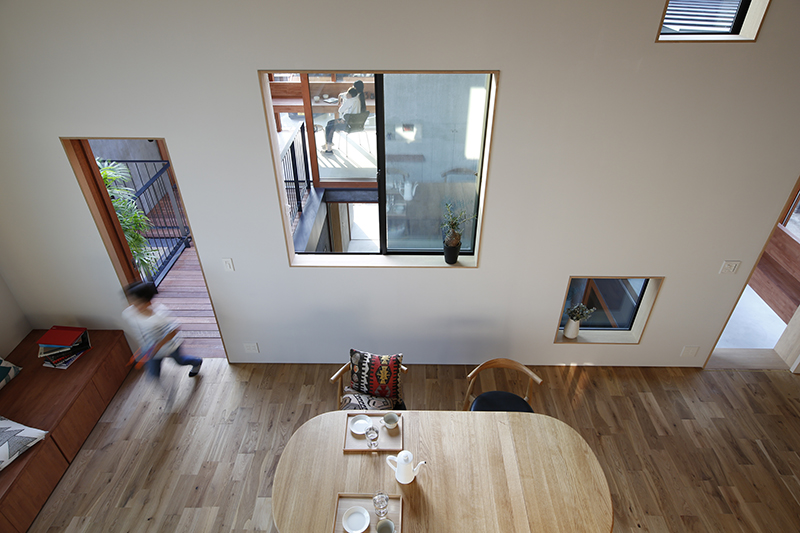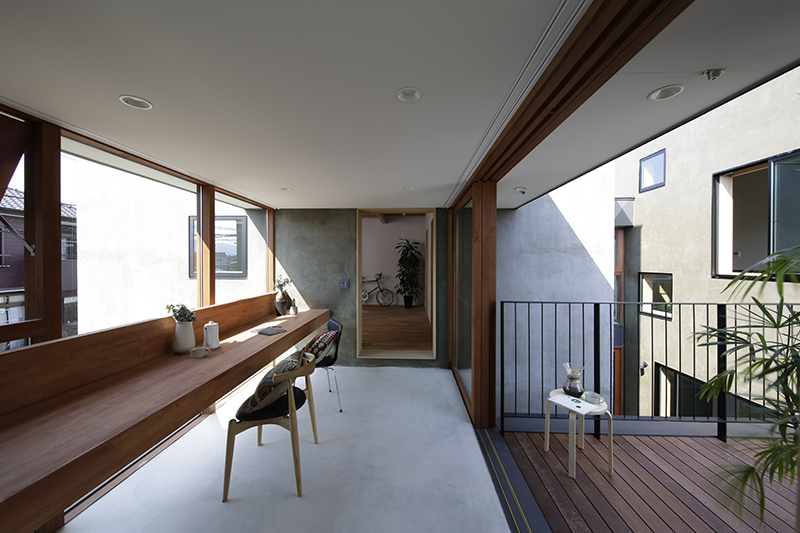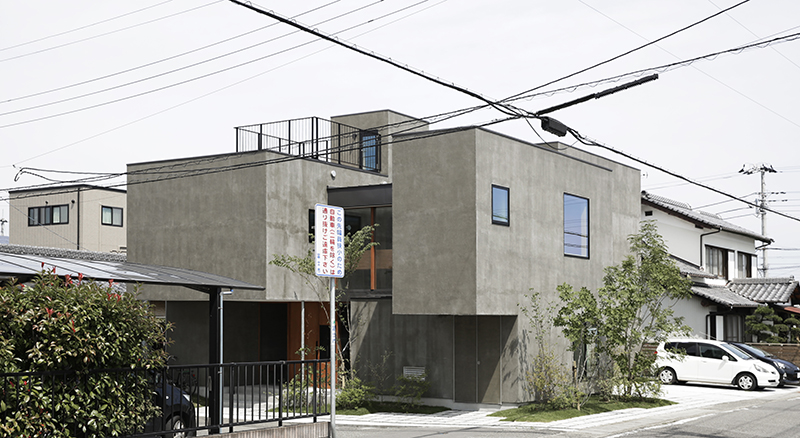富士山の麓にある7人3世帯の家族のための住宅。 背後には大きく富士山が見える。幼稚園に通う子供から90歳を超える祖母までの住む住宅である。 役割を持ったいくつもの部屋同士を、ガラスの建具で作られた開放的なブリッジで行き止まりのないようにつな ぐ構成を考えた。
それぞれの部屋は、年月が経つごとに使い方を変えられるように大きさの違うハコを中庭を取 り囲みながら積み重ねたように作られている。ハコがずれて配置されているため、テラスや軒下の空間がうまれ て、建築の内外の隙間が有効に使われる。
ベンチや机が配置されたブリッジにはそれぞれのハコの生活が溢れ出して、家の中にいる家族同士の暮らしが 見え隠れする。ブリッジやテラスを通って一周できるようになっているので、それぞれの部屋に行くには2通りの 体験がうまれ、とても広い空間にいるようにも感じることができる。それぞれの空間の使いかたを見つけながら 家そのものが家族と一緒に育って行くような建築になってほしいと思う。
We were asked to design a residential house for a family of 7 at the foot of the Mt. Fuji, Shizuoka, from where the summit can be seen clearly. The clients family truely embraced an intergeneration- al family dynamic with kindergarten age children to grandmothers over 90 years old co-habitating the same space spanning 3 generations.
The house is composed of a courtyard and stacking 6 different size of small boxes of which each box allows the change following needs of growing family. Joining with series of bridge the boxes can be circulated around a courtyard with no dead end. By offsetting the boxes, it creates different terraces and eave spaces of which the buffer spaces can be used effectively.
There are two ways approaching each room, by passing through the bridge or terrace. The bridges with benches and desks bring the lives overflowing from each of boxes. The lives of the family sometimes are revealing and sometimes are hidden. By bringing lives and allowing change of use in each space, the building can organically grow with the family.
我們被要求在靜岡縣富士山腳下為一個 7 口之家設計一座住宅,從那裡可以清楚地看到山頂。客戶家庭真正擁抱了代際家庭動態,從幼兒園年齡的孩子到 90 歲以上的祖母,跨越 3 代同居在同一個空間。
房子由一個庭院和堆疊 6 個不同大小的小盒子組成,每個盒子都可以根據成長家庭的需要進行更改。與一系列的橋相連,盒子可以在一個沒有死角的庭院周圍流通。通過抵消盒子,它創造了不同的梯田和屋簷空間,其中的緩衝空間可以得到有效利用。
有兩種方法可以通過橋樑或露台進入每個房間。帶長凳和書桌的橋樑帶來了每個盒子裡溢出的生命。家庭的生活有時是顯露的,有時是隱藏的。通過在每個空間帶來生命並允許改變用途,建築可以與家庭一起有機地成長。
