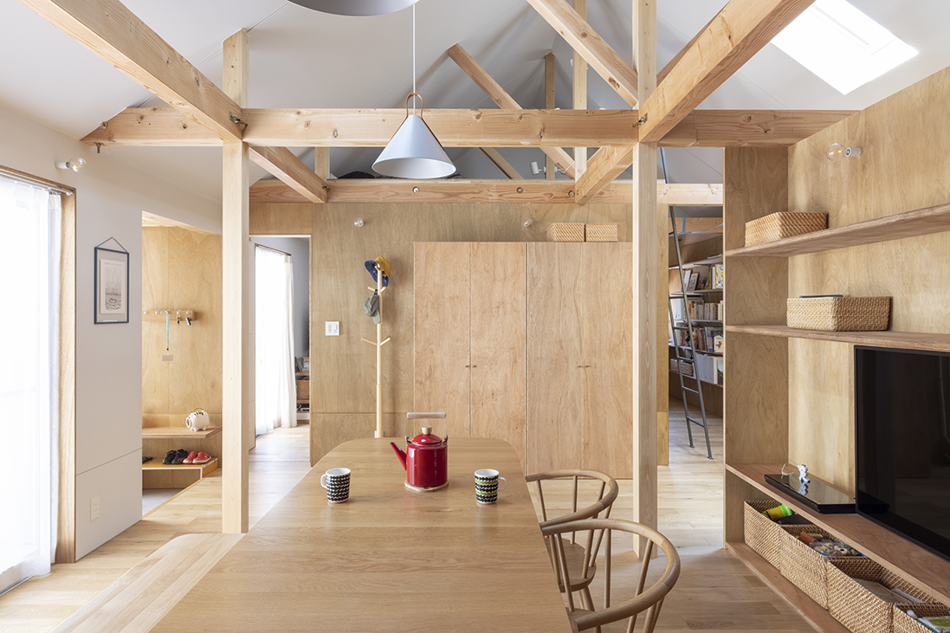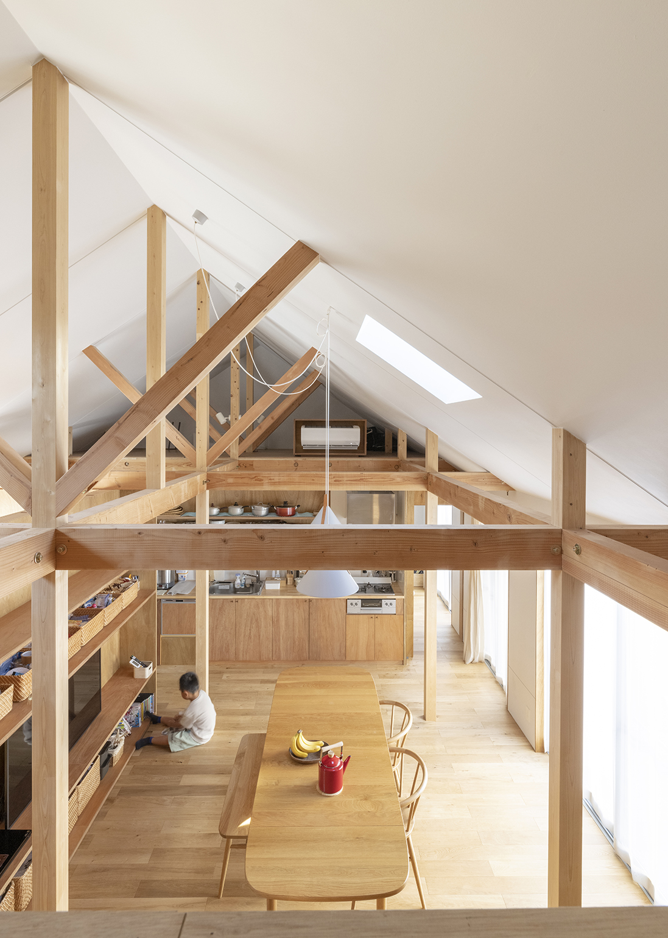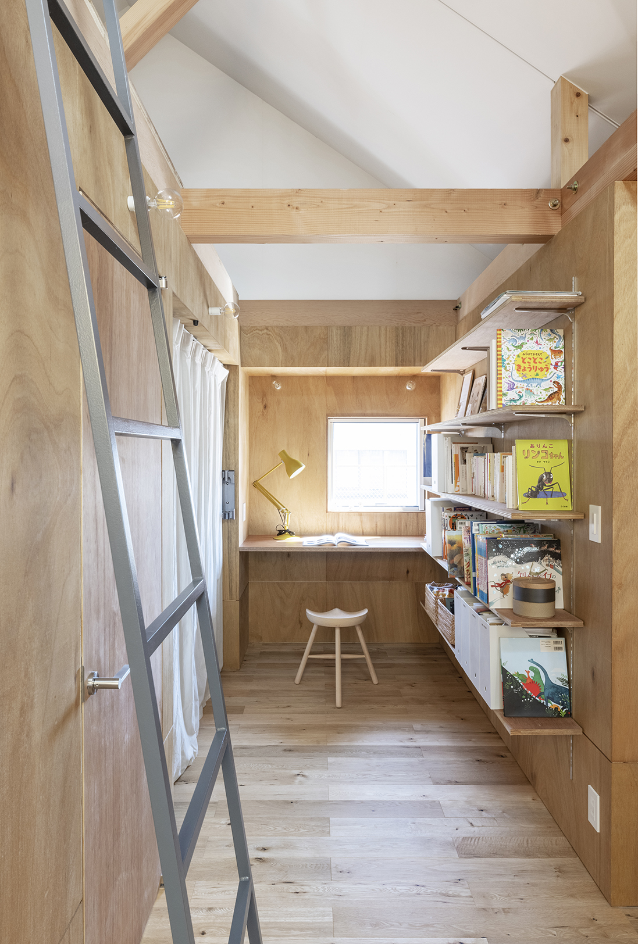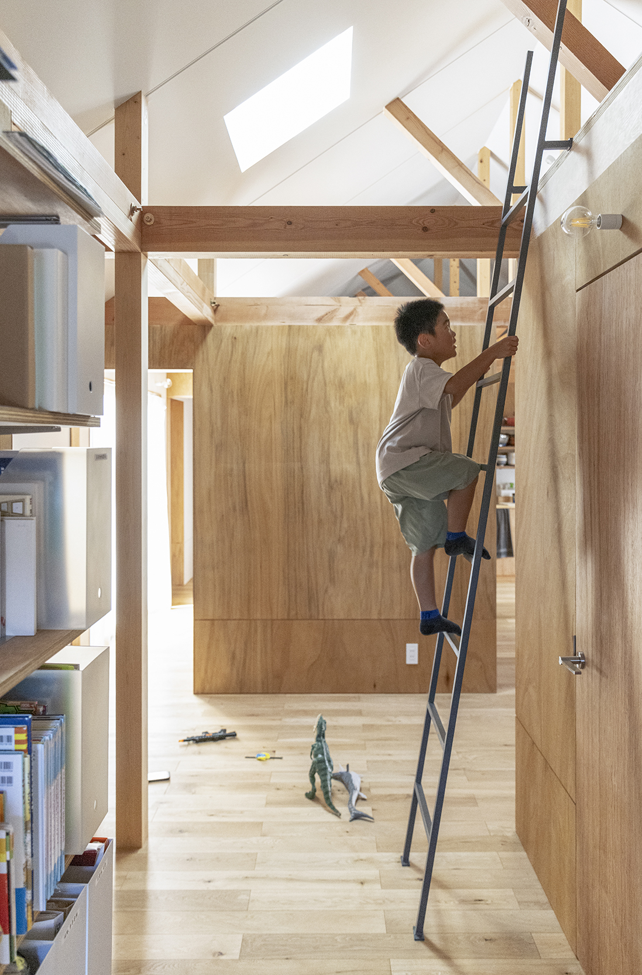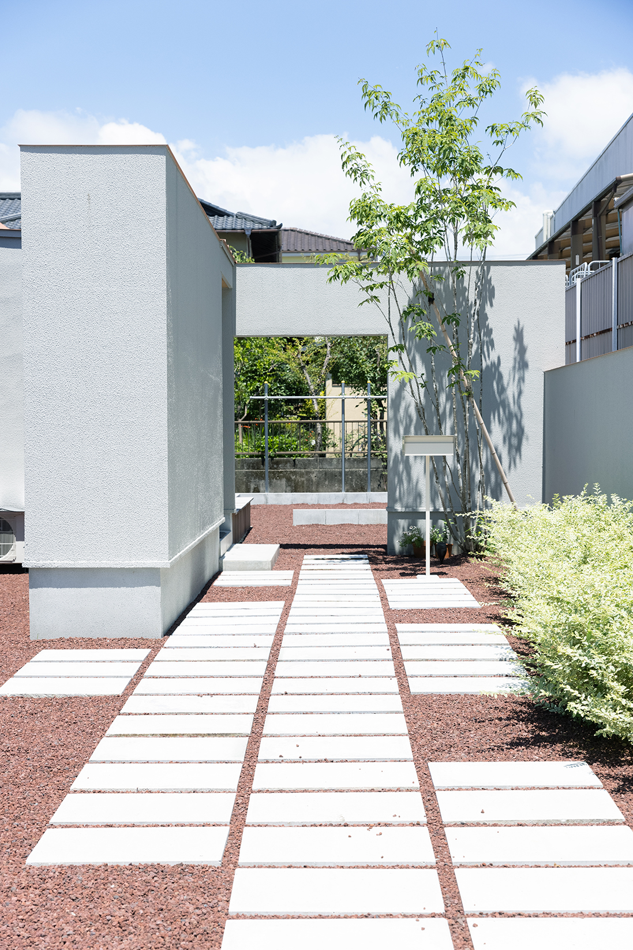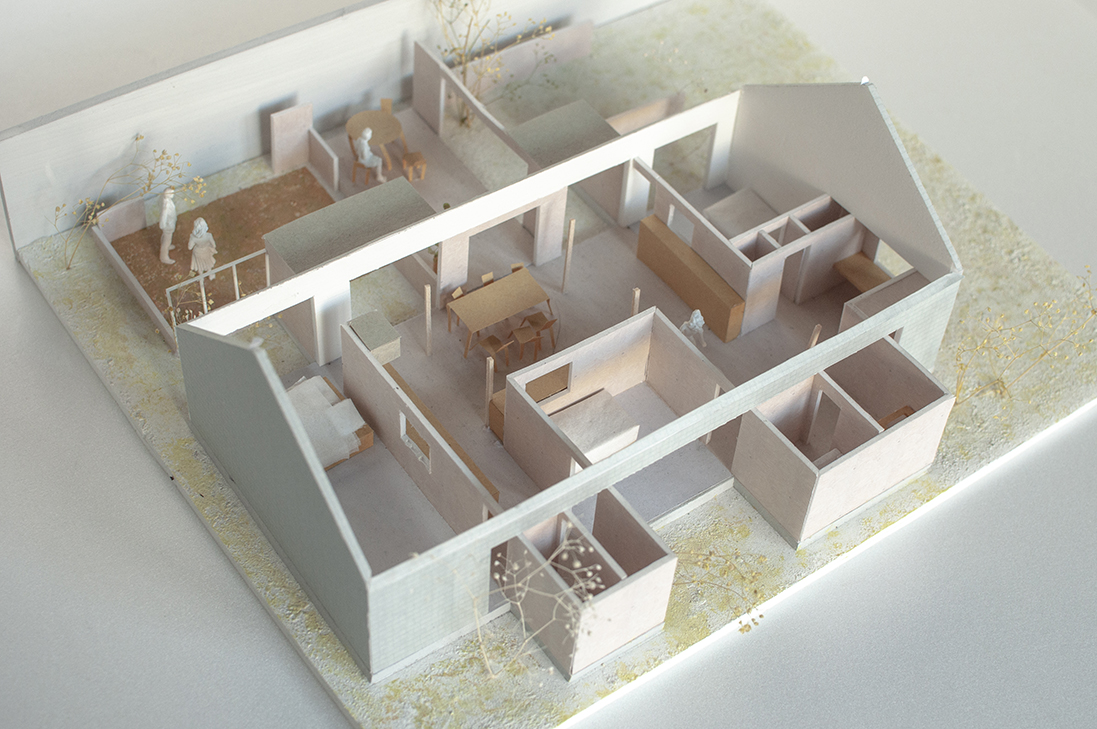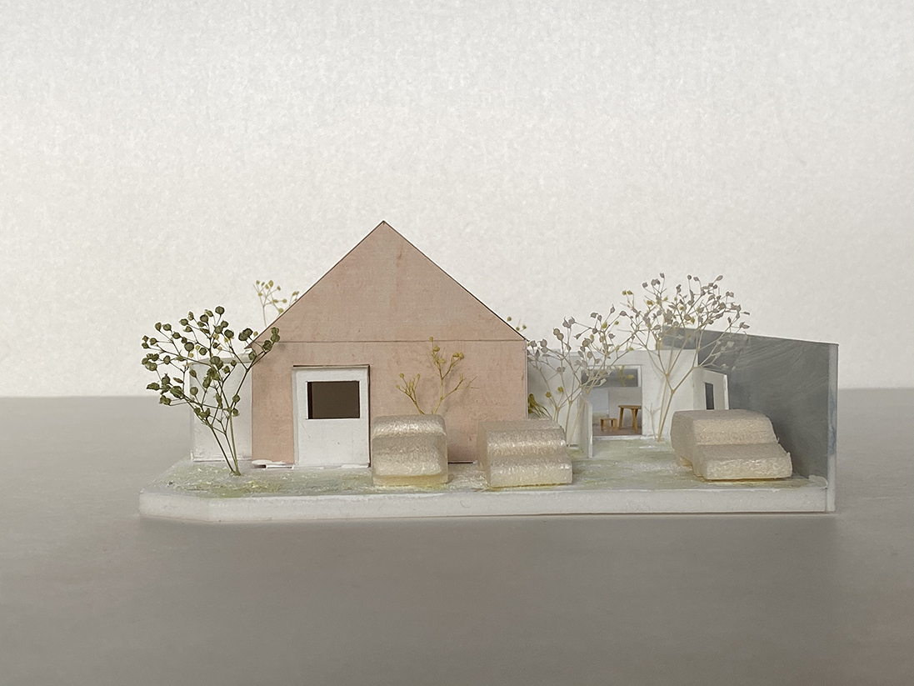富士山の麓に位置する富士宮市に設計した、二世帯住宅。 矩形で家型のボリュームに対して、一筆描きに繋がる壁で掻き取るようにそれぞれの部屋を配置した、個室に 対してはそれぞれ開口が2ヶ所設けられているため、行き止まりのない空間となっている。 一筆書きの壁は室内だけでなく屋外にまで伸びるように配置しており、それぞれの部屋に対する庭であったり、 屋外に居場所を見つけるためのきっかけとなるように考えた。アプローチの役割や、公道に対する目隠しのよう な役割にもなっている。 矩形の空間を壁で掻き取る構成になっているため、廊下がなく、それぞれのスキマのようなスペースを状況に合 わせて活用することができる。敷地全体を取り込んだ小さな村のような状況を生み出せたのではないかと思う。
We designed a two-family house in Fujinomiya City, which is located at the foot of Mt. Fuji. Each room is arranged in a rectangular, house-shaped volume with walls intersecting in a single stroke. There are two openings for each of the private rooms, so there are no dead ends. The single-stroke wall is laid out not only indoors but also outdoors, and I thought that it would be a garden for each room and an opportunity to find a place outdoors. It is also his role as an approach and a blindfold to the public road. Since the walls intersect the rectangular space, there are no corridors, and each space can be used according to the situation. I think we were able to create a situation like a small village that took in the entire site.
