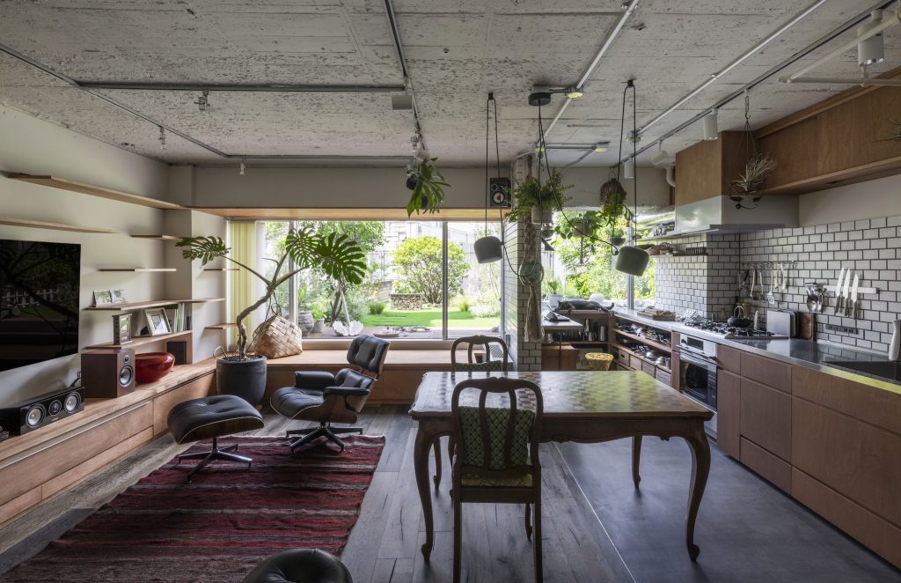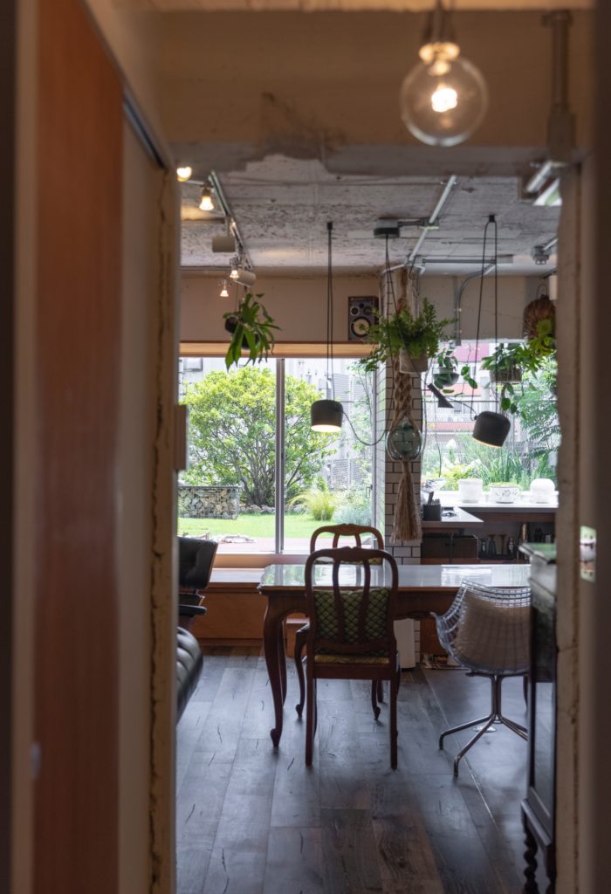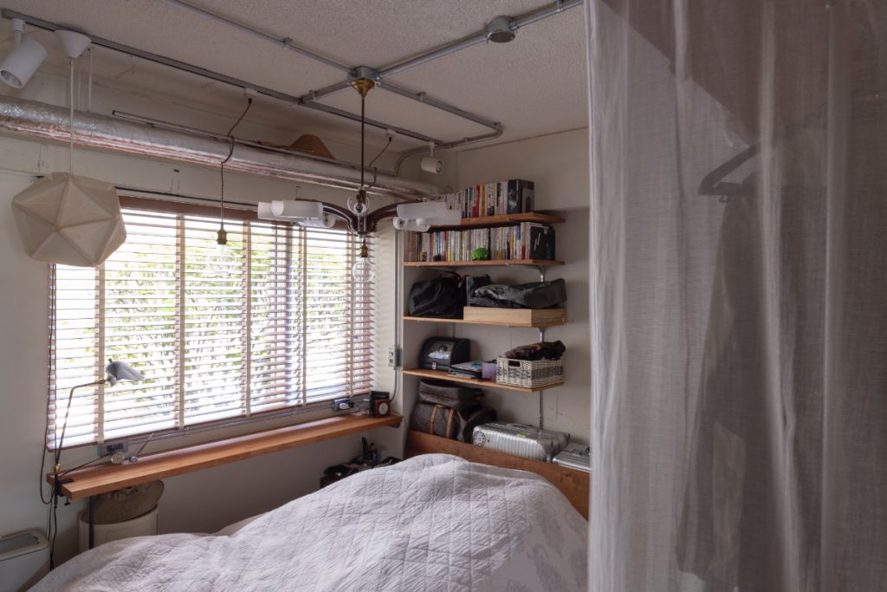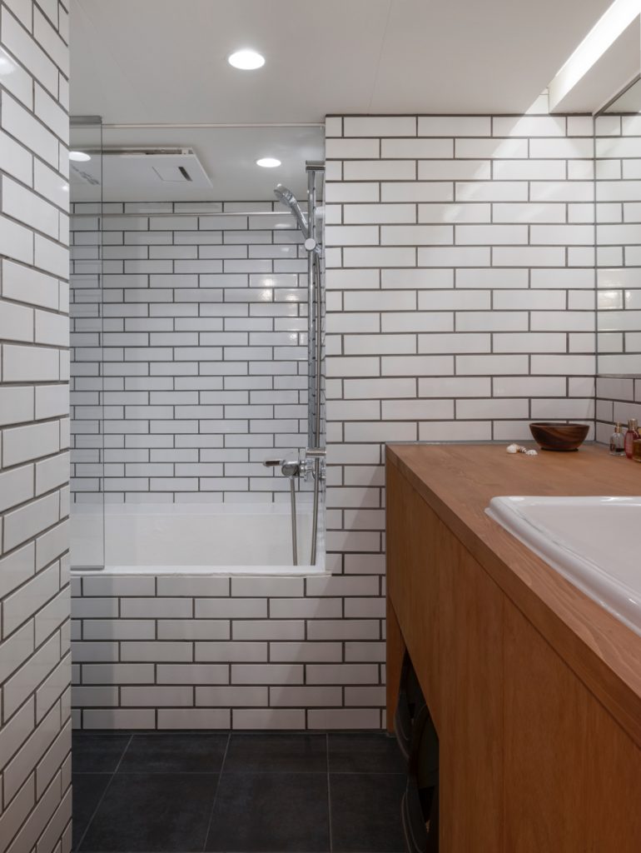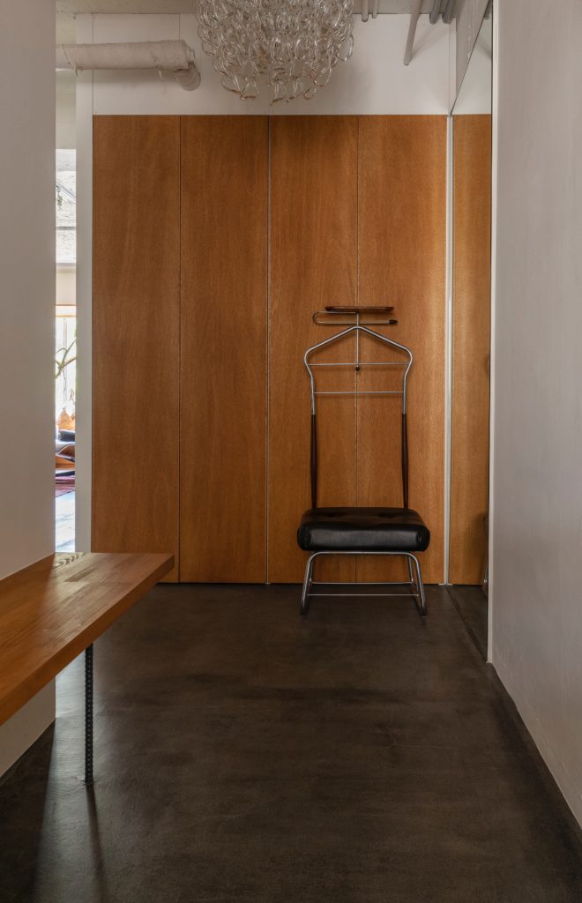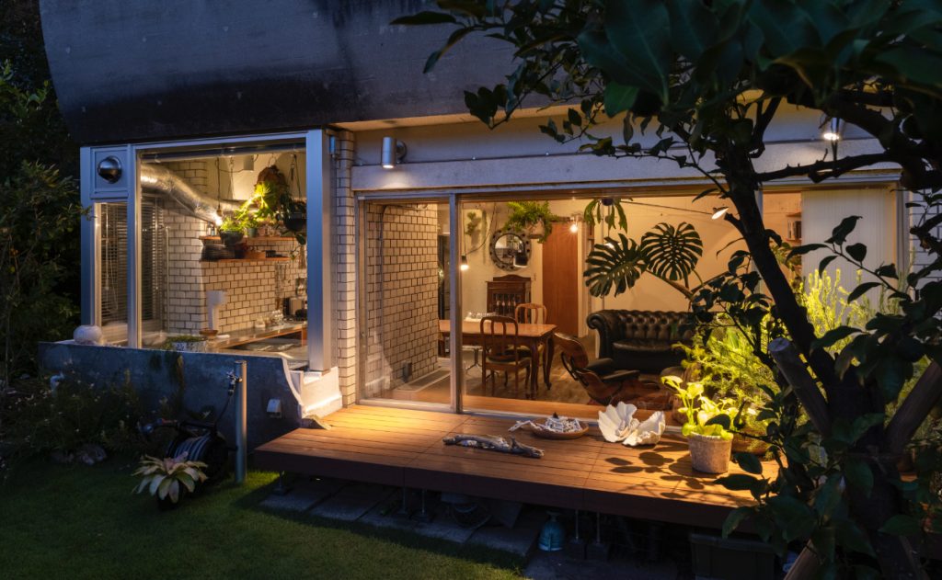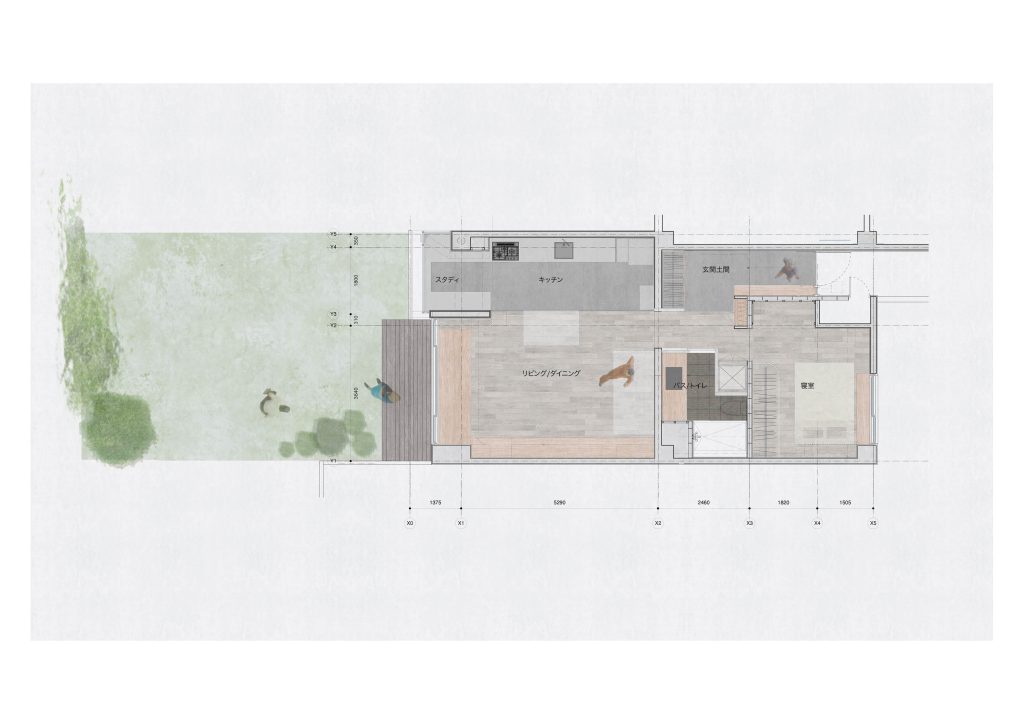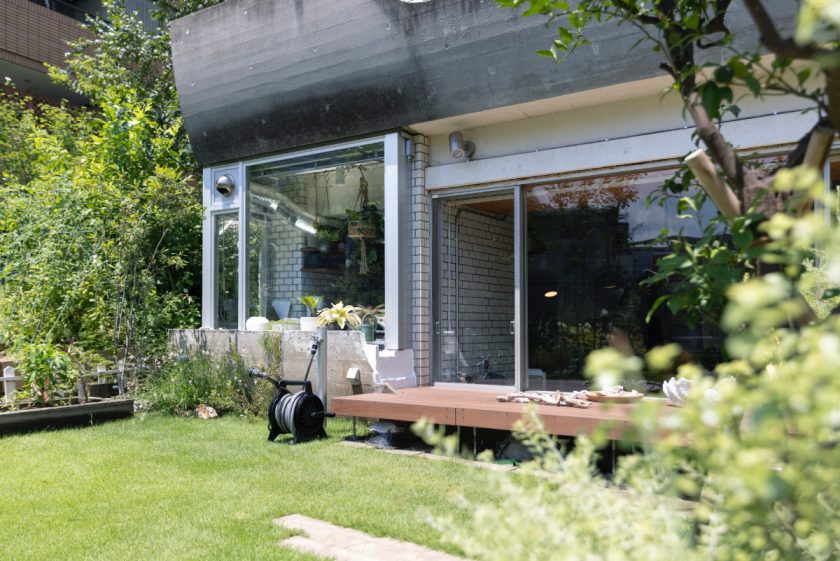1963年に建てられたビンテージマンションの一部屋のリノベーションのプロジェクト。 夫婦二人住まいで、猫2匹と犬1匹と生活している。猫たちの居場所となるような天井近くまで登れるように配置した棚をリビングに設け、ペットと共に生活する空間を提案した。南向きに庭が広がっているため、庭の自然光を最大限取り込めるようなレイアウトを心掛け、キッチンの延長には、庭を眺めることのできる小さなワークスペースを設けた。特徴的な既存の外壁と同じタイルを室内に採用して、屋外の環境が連続的に屋内に続くような印象を与えている。できるだけ、既存の建物に残っている素材の扱い方や文脈を活かすことを心がけることで、新築では得られない価値を見つけたいと考えている。
都心の既存のアパートにあるようなそれぞれ役割を与えられた部屋の配置だった住まいから、できるだけいくつか複数の役割与え、部屋ごとの境界線をなくすことで、さまざまな場所に居場所を見つけられるような仕掛けを設けることを心がけている。住居内には浴室以外には扉を設けず、くぼみを利用して空間を分けるようにすることで、開放的な空間になるよう心掛けた。
A refurbishment project of a flat in a vintage apartment built in 1963. The clients are a couple living with two cats and a dog. We installed a shelf in the living room so that the cats can climb up to the ceiling to create a space where client can live together with their pets. Since the garden is facing south, we tried to create a layout that maximizes the natural light of the garden, and set up a small workspace in the extension of the kitchen with a view of the garden. The interior uses the same tiles as the characteristic existing exterior walls, giving the impression that the outdoor environment continues inside. By trying to make the best use of the materials remaining in the existing building and the context, we hope to find value that cannot be obtained in new construction.
Unlike existing apartments in the city center, where each room has its own role, by giving as many roles as possible and eliminating the boundaries between rooms, it is possible to find a place to belong in various places. I try to set up a gimmick. We tried to create an open space by using recesses to separate the spaces, with no doors except for the bathroom.
