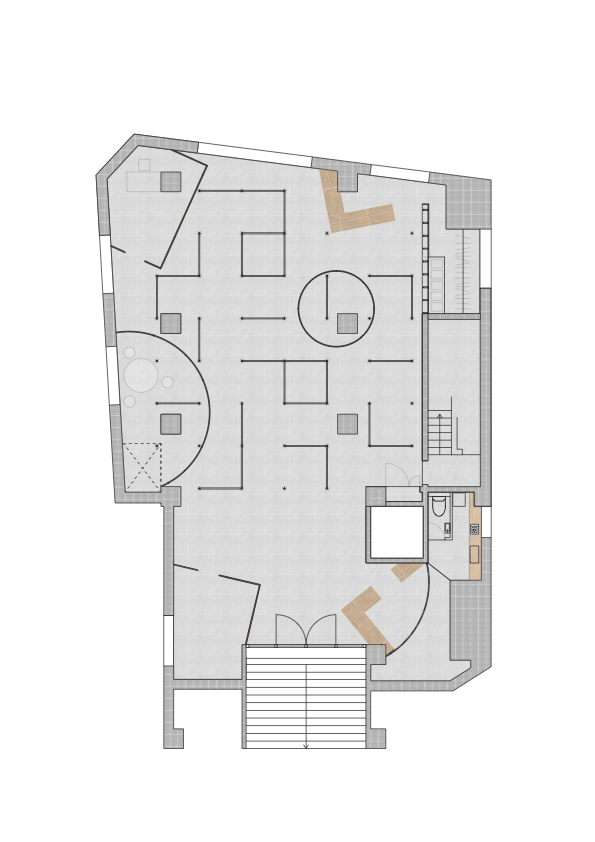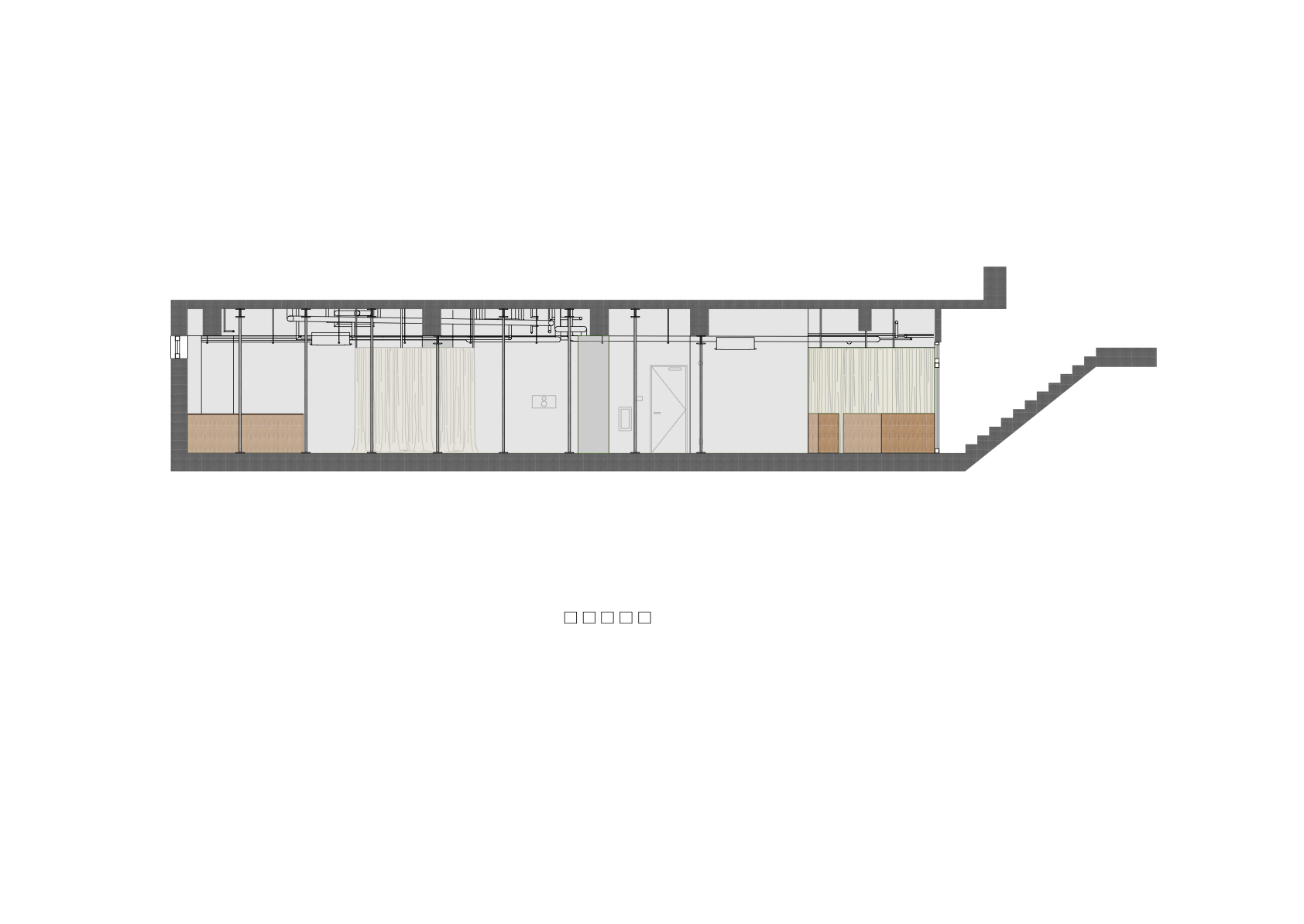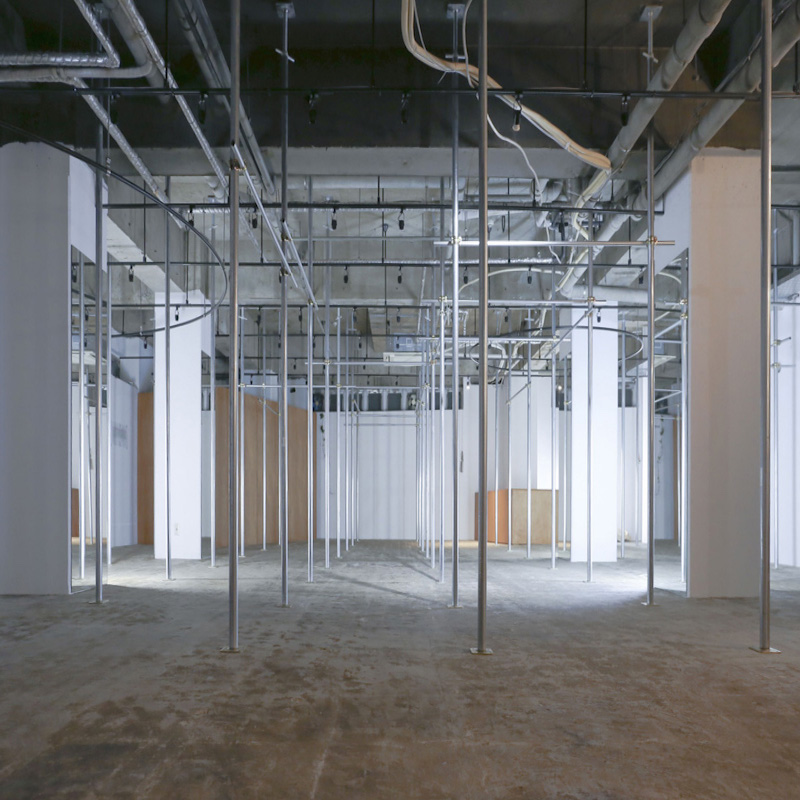東京目黒区、神泉駅から徒歩7分程度のビルの地下一階にある、セレクトショップの改修計画。 180m2程度の大きな地下空間に、床から天井まで伸びる単管を規則的に1.5mグリッド状に配置した。グリッド を使って、水平にパイプなどを設置することで、自由な展示空間を生み出すことができるようになっている。単管自体も取り外し移動することも可能。
室内には、箱状に区切られたり、丸いカーテンで区切られた部屋のような大きな試着室がが4つある。自分の 部屋のように試着した衣服をたくさん持ち込んで使ったり、友達同士や家族でで部屋の中で試着することも想 定した。時には、部屋で展示をこなったり、別の使い方も考えている。
施工は大半の部分を施主と一緒にセルフビルドで行い、イベントがあるごとにレイアウトを変えたり什器を作 りながら成長するような店舗になるように考えた。
This is the refurbishment project for the select shop called R for D which is located in Komaba, Tokyo.
We have set steel pipes for scaffolding on the 1.5m grids in the space. They can arrange any way for using this grid.
There are 4 big fitting rooms made by round curtains or timber partition. Customer can use there as if its their own rooms. We can bring some clothes in the room , or we could come with our friends or families sometimes. Or, this rooms can be the gallery space or the other purpose as well.
This space was made by selfbuild. We still update or revise some spaces or making furnitures sometimes. The shop is going to grow gradually.
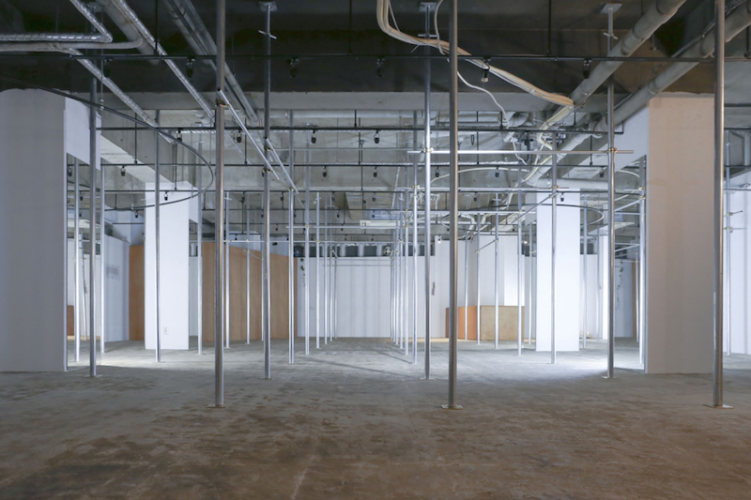
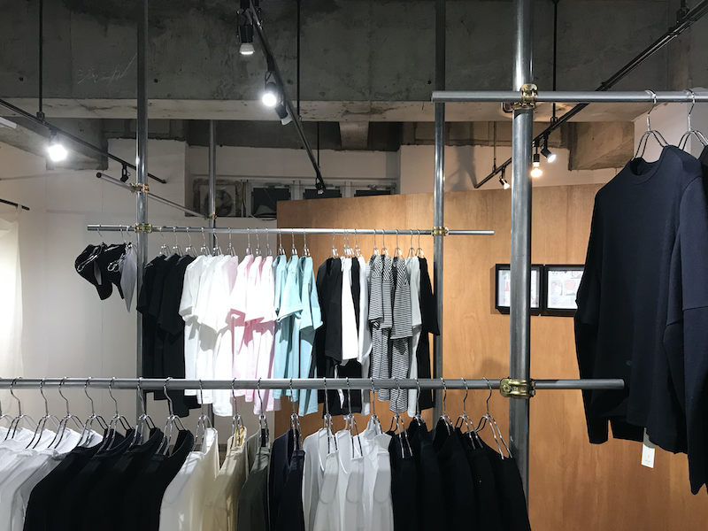
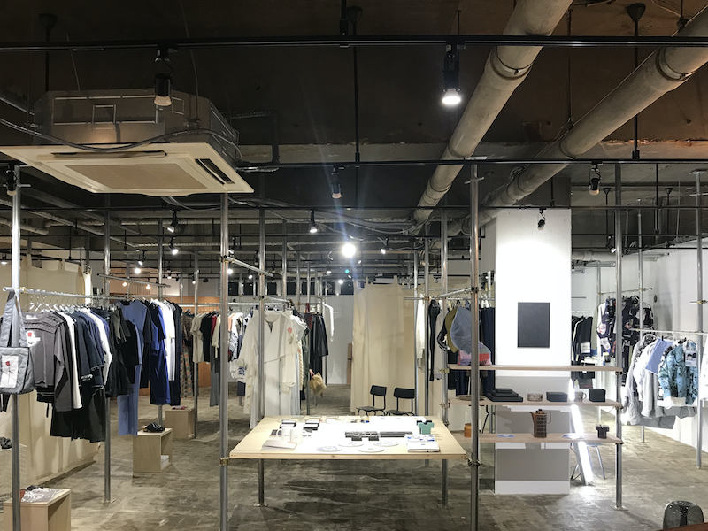
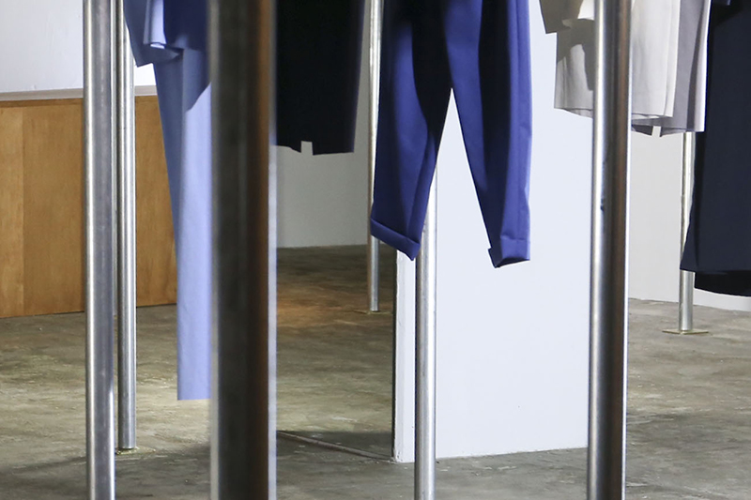
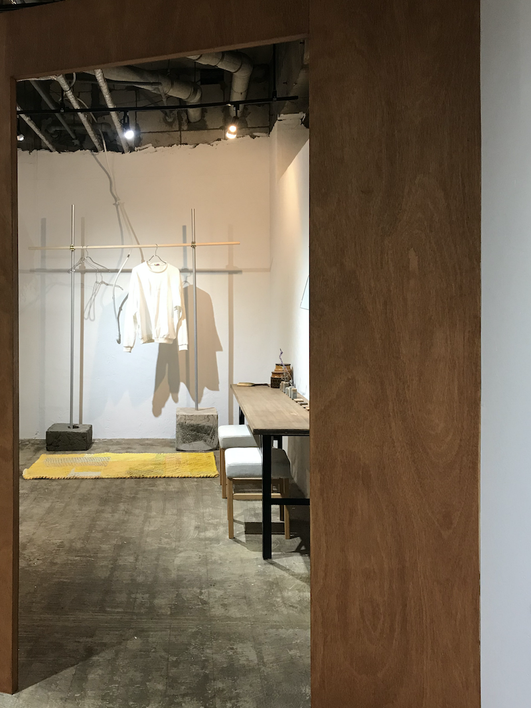
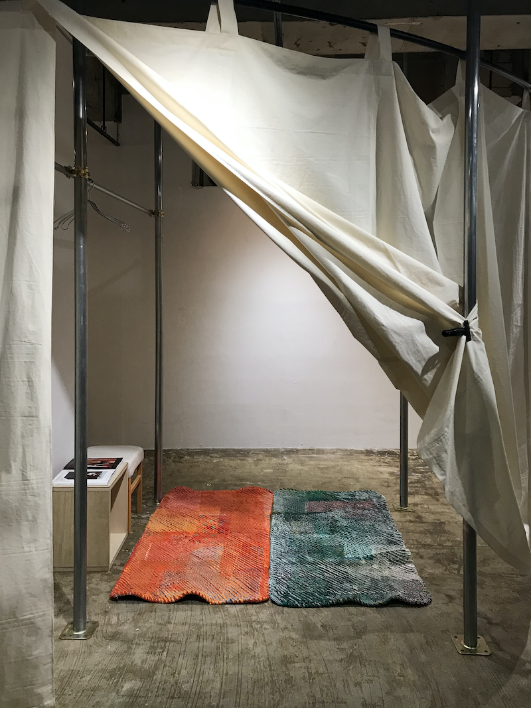
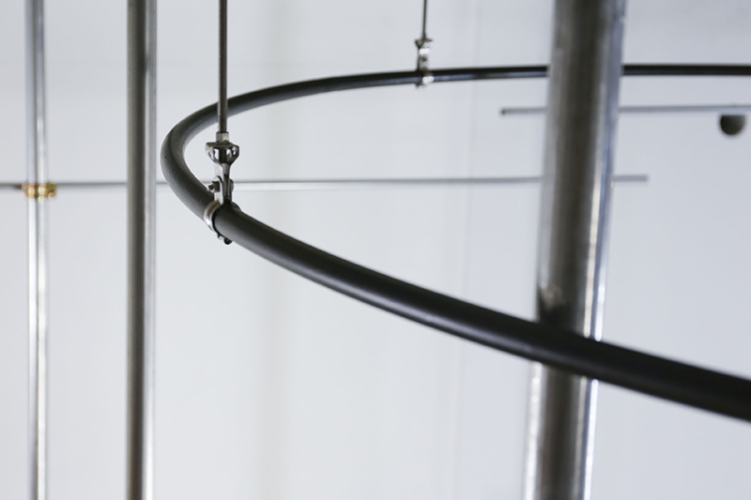
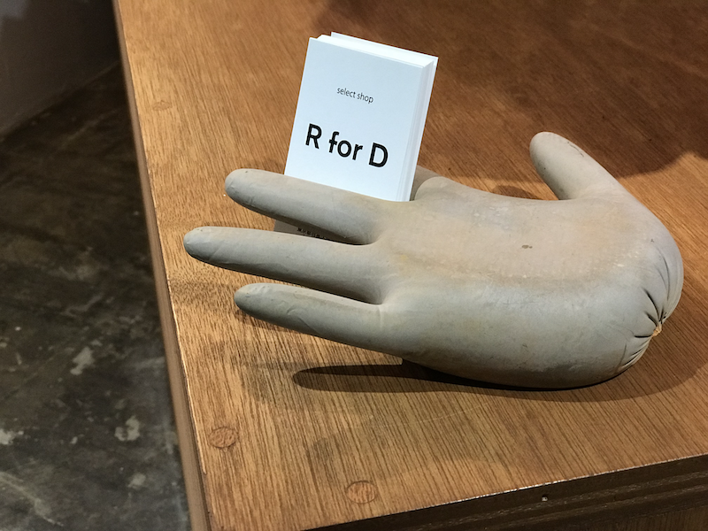
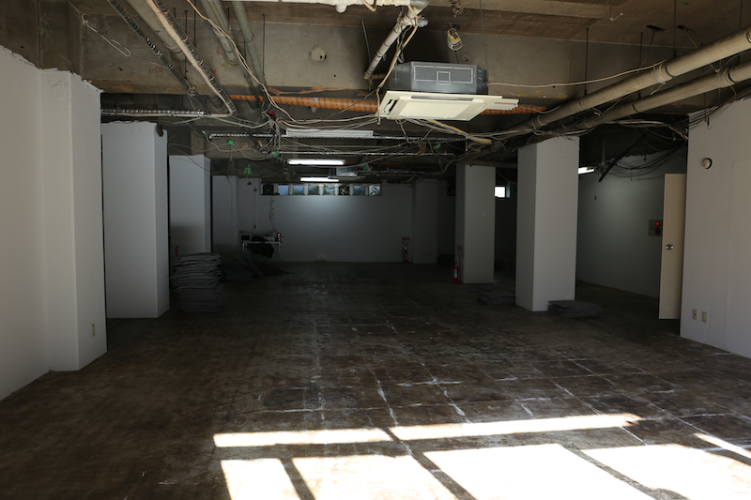
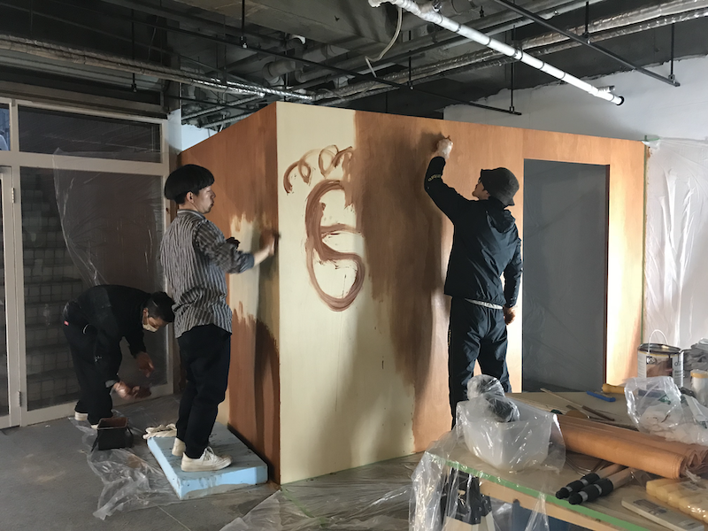
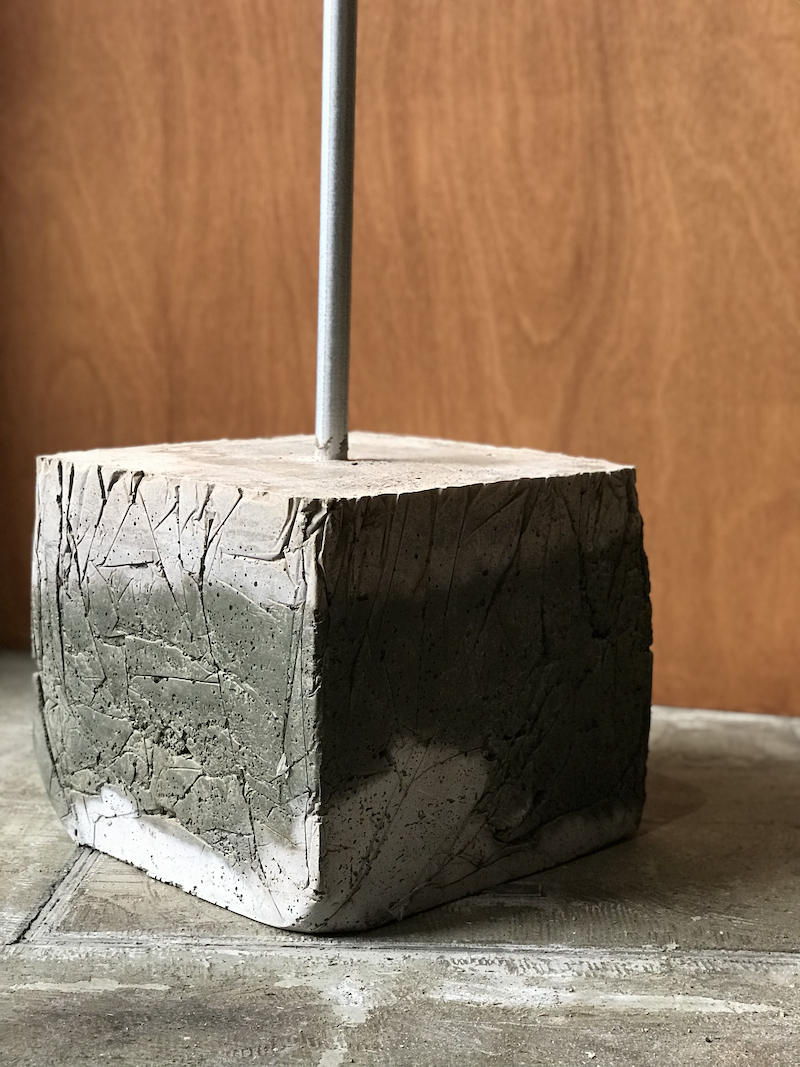

\